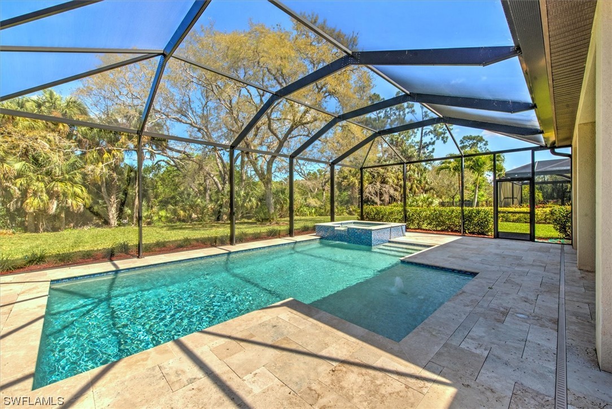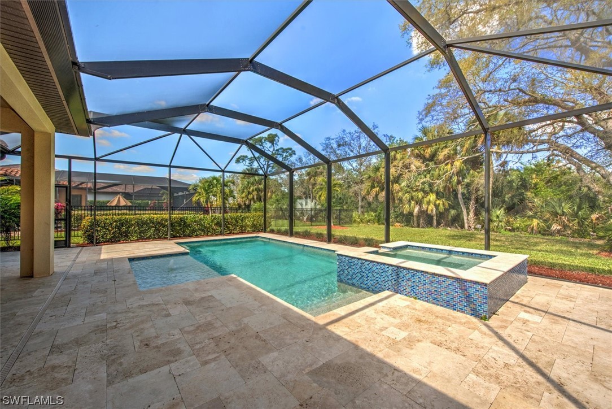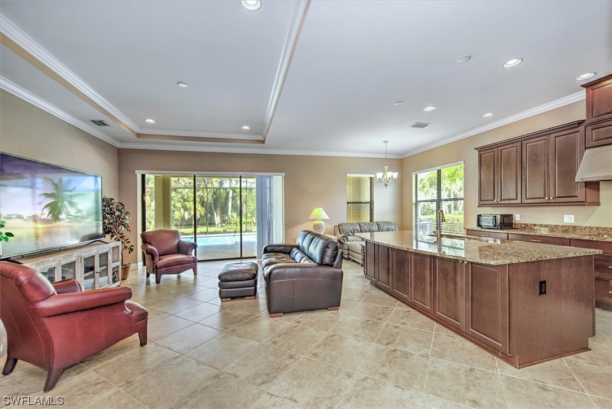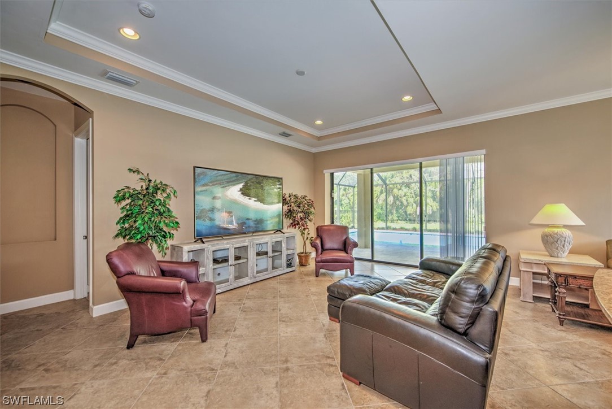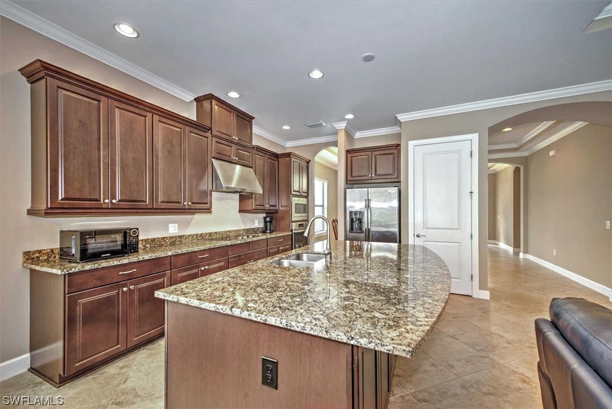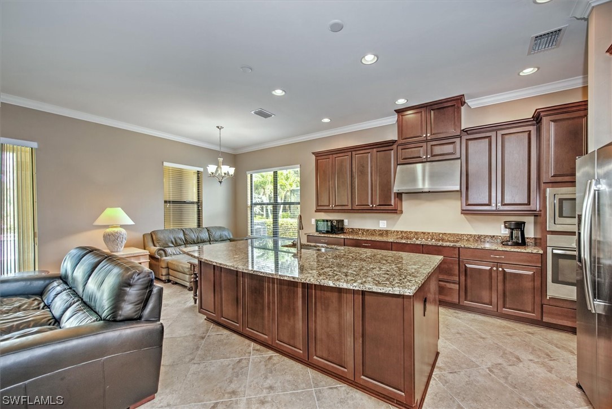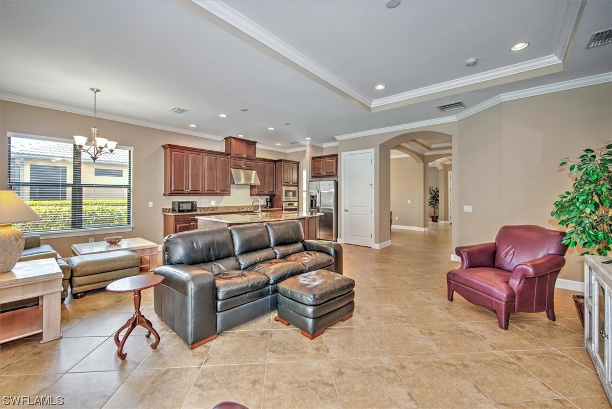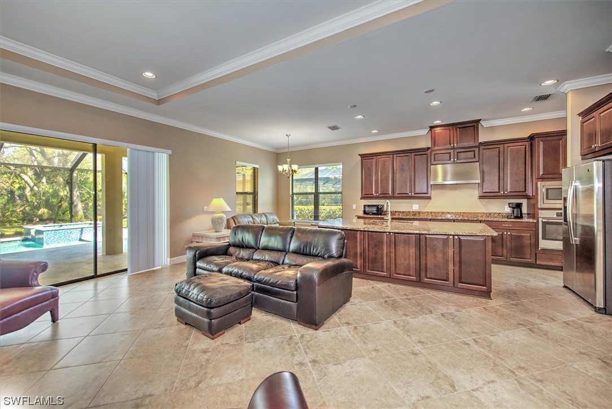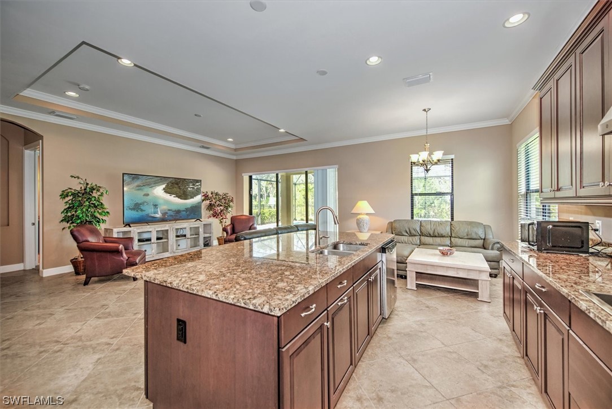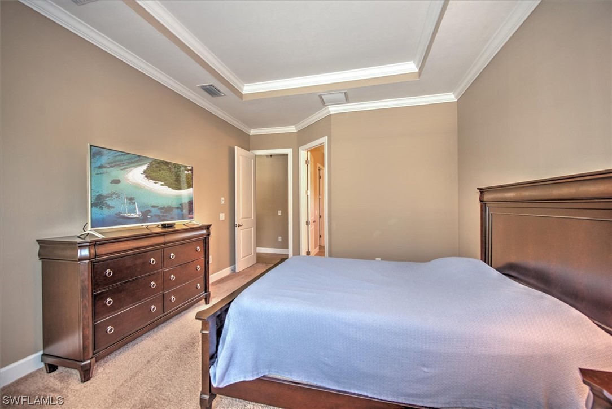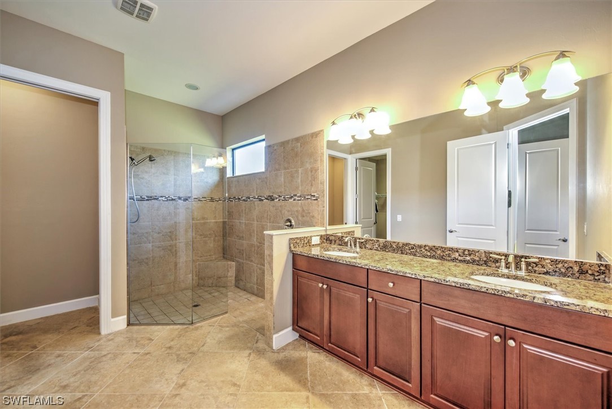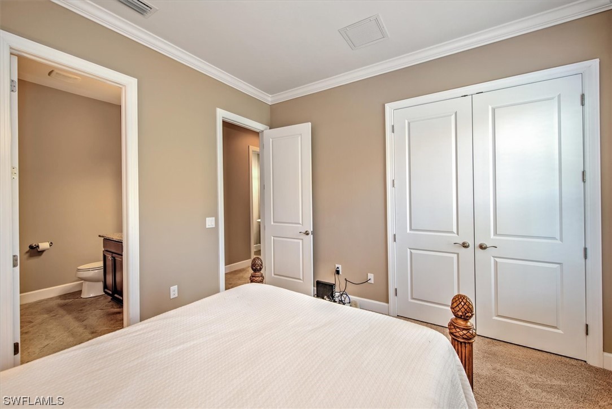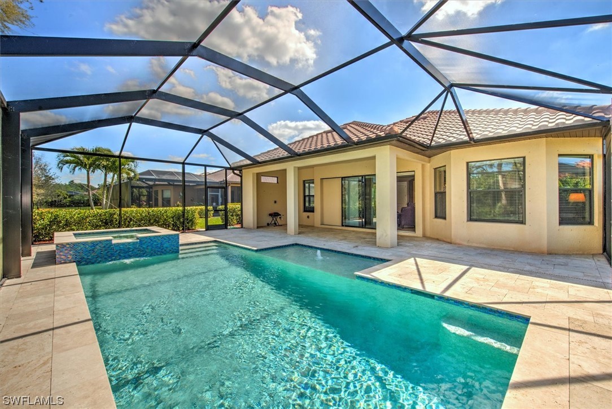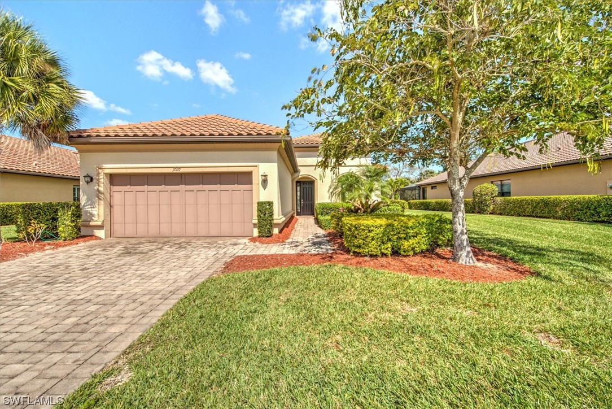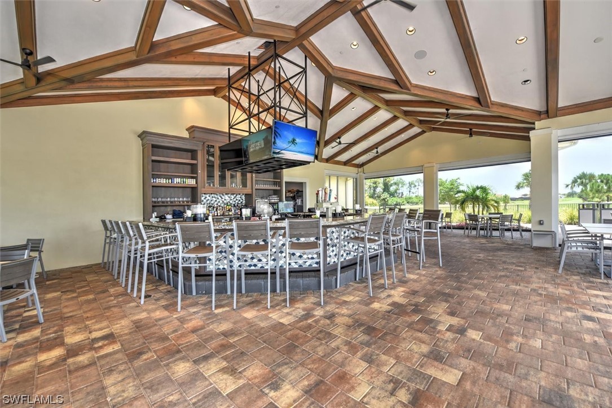
17271 Walnut Run Drive
Alva Fl 33920
2 Beds, 2 Full baths, 1 Half baths, 2100 Sq. Ft. $699,000
Would you like more information?
Enjoy the quality of this 2014 built Taylor Morrison Farnese VII floor plan with home office / den, formal dining room, a 3 car tandem garage, spacious great room / kitchen overlooking custom pool & spa with preserve view. Upgrades throughout including tray ceilings, crown moldings, arched entries and wide baseboards. Open kitchen boasts a HUGE island with double sink, an abundance of cabinetry, granite counters and like new stainless appliances. Primary suite w/walk-in closet and over-sized shower. The pool and spa were added after construction with an extensive tiled pool deck to add to the feeling of luxury and ease of maintenance. There's even a covered spot already plumbed for an outdoor kitchen should you choose to add one.
Country Club of River Hall is an extremely active bundled golf community with a restaurant, bar, tennis courts, access to 2 resort style pools, a fitness center, craft room and classes and events galore.
This is definitely a must see home and community!
17271 Walnut Run Drive
Alva Fl 33920
$699,000
- Lee County
- Date updated: 05/03/2024
Features
| Beds: | 2 |
| Baths: | 2 Full 1 Half |
| Lot Size: | 0.28 acres |
| Lot #: | 123 |
| Lot Description: |
|
| Year Built: | 2014 |
| Parking: |
|
| Air Conditioning: |
|
| Pool: |
|
| Roof: |
|
| Property Type: | Residential |
| Interior: |
|
| Construction: |
|
| Subdivision: |
|
| Amenities: |
|
| Taxes: | $4,586 |
FGCMLS #224018710 | |
Listing Courtesy Of: Lesley Williams, EXP Realty, LLC
The MLS listing data sources are listed below. The MLS listing information is provided exclusively for consumer's personal, non-commercial use, that it may not be used for any purpose other than to identify prospective properties consumers may be interested in purchasing, and that the data is deemed reliable but is not guaranteed accurate by the MLS.
Properties marked with the FGCMLS are provided courtesy of The Florida Gulf Coast Multiple Listing Service, Inc.
Properties marked with the SANCAP are provided courtesy of Sanibel & Captiva Islands Association of REALTORS®, Inc.

